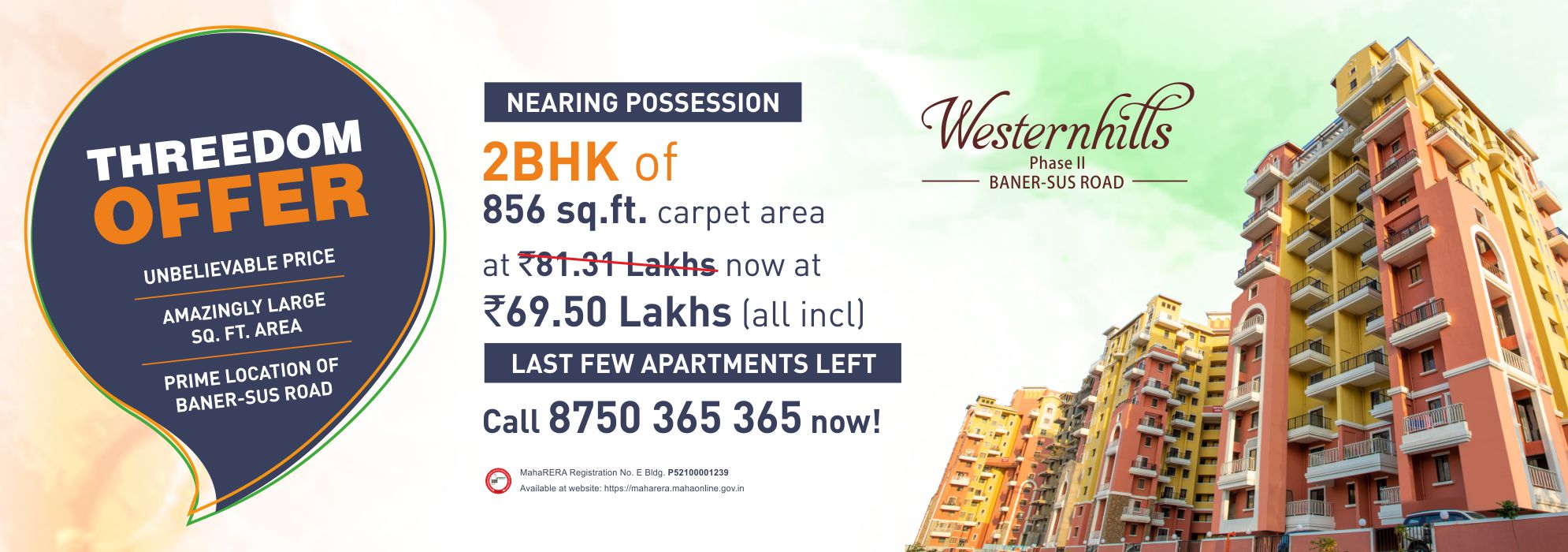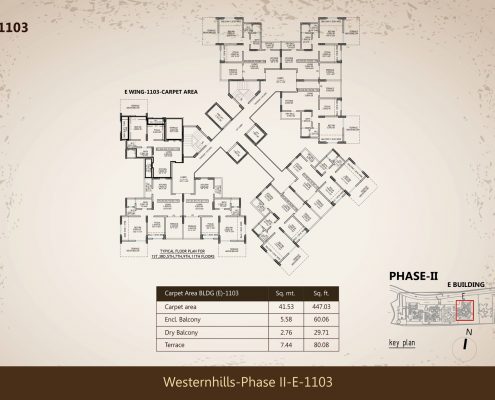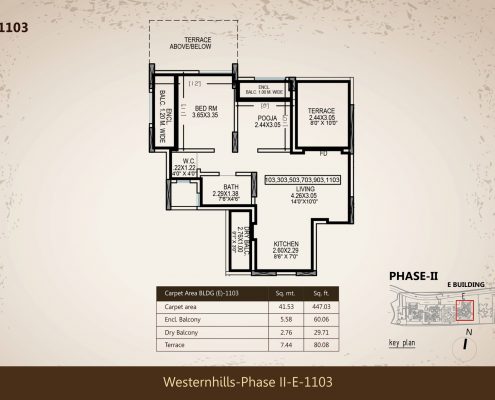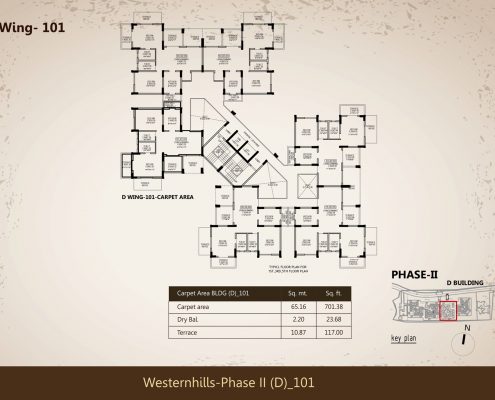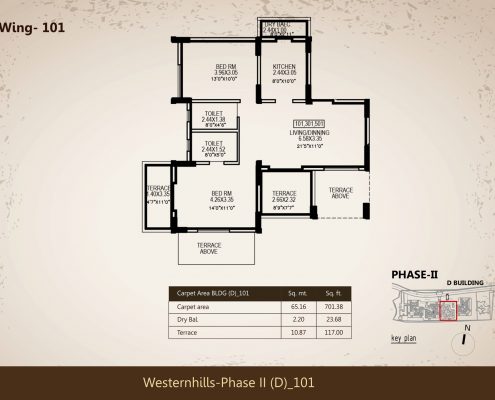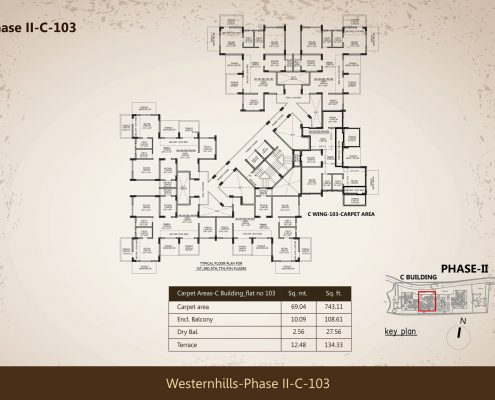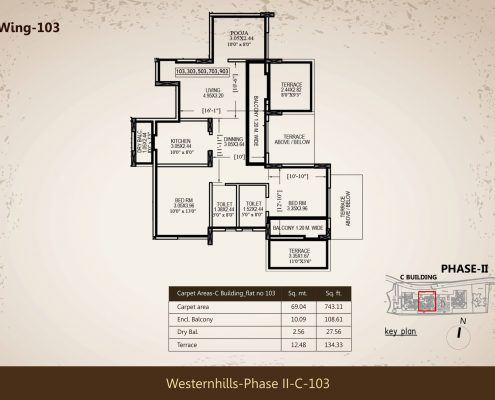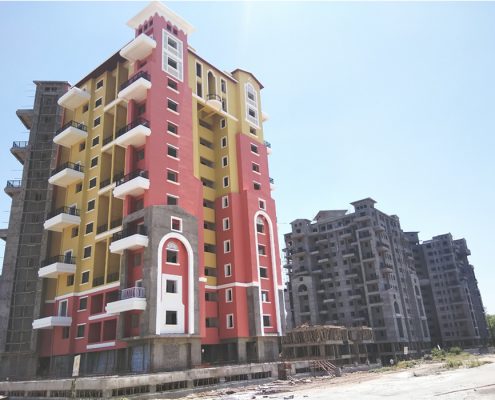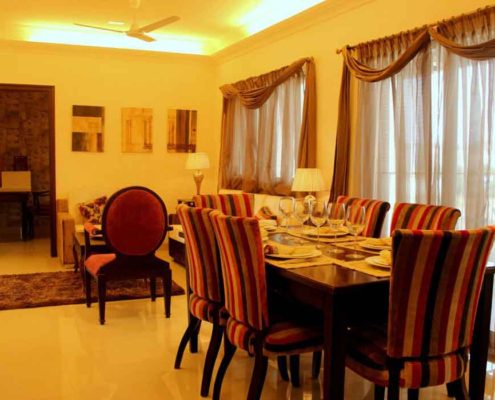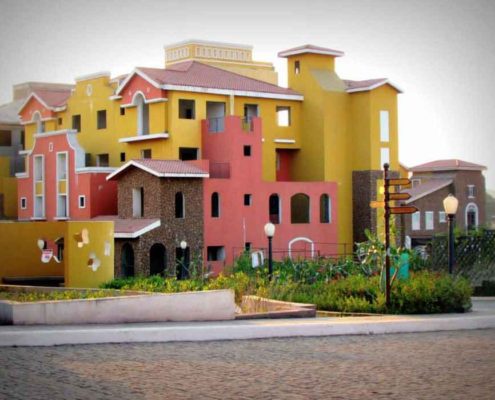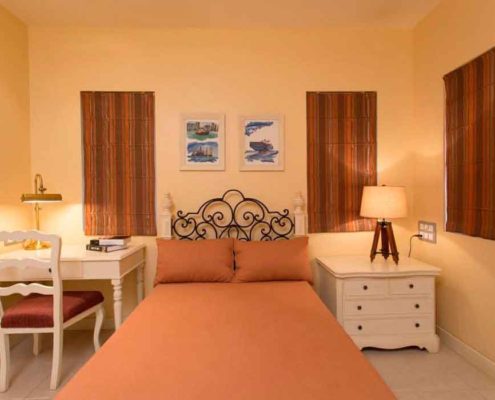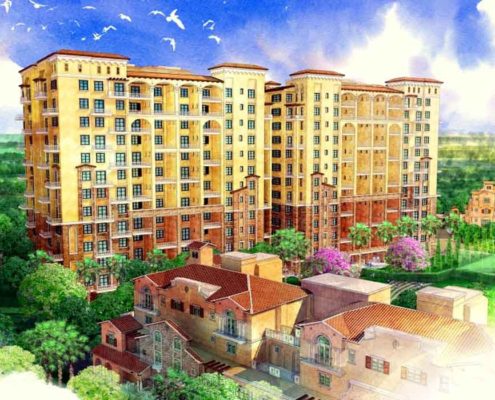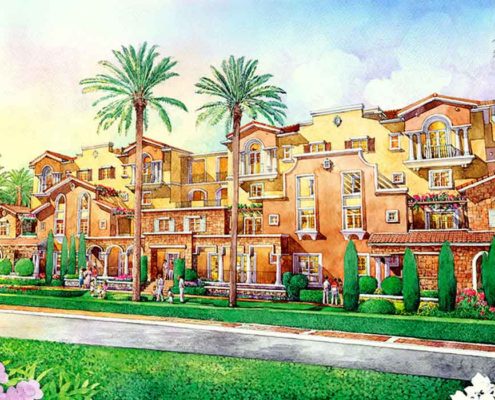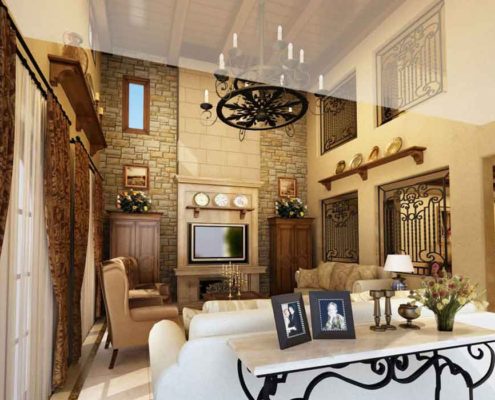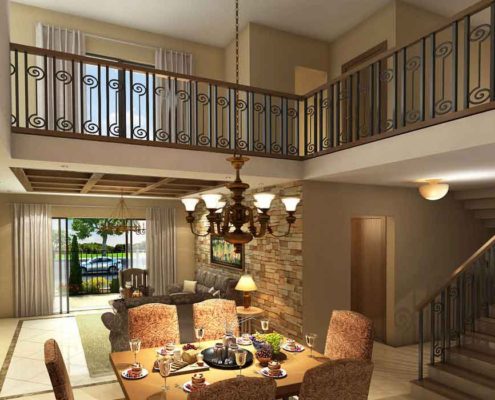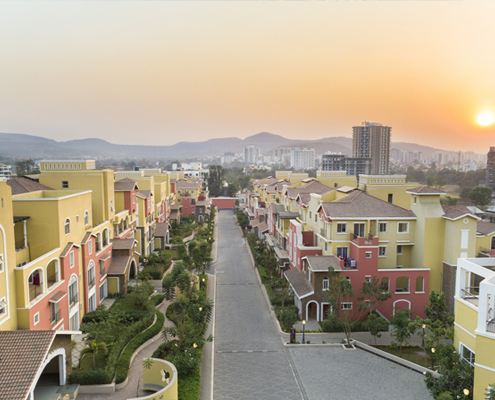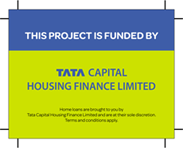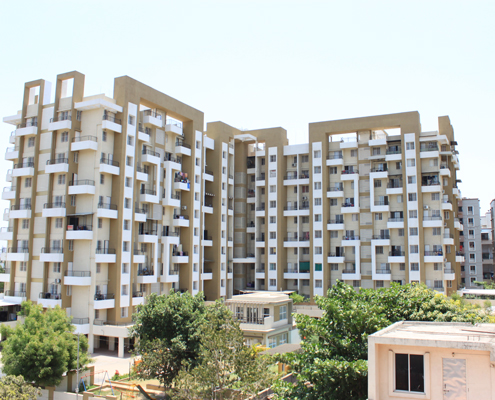
[tabby title=”Introduction”]
In today’s world, less is more. These perfectly sized Compact 2 BHK apartments offer cozy space and much needed comfort. Here, pleasant living is at its finest form. The modern features here are perfectly planned to meet your refined tastes.
Apartments here are carefully designed to offer the scenic views. Every apartment offers a sense of light, space and a wealth of architectural brilliance. The style and flair of these homes is a unique characteristic that you have never experienced before. Each sq.ft.here is optimally utilized to cater your minutest needs
[tabby title=”Floor Plans”]
[tabby title=”Features”]
[tabby title=”Actual site Pictures”]
[tabbyending]
Amenities
Location
Location Advantages
Driving Distance :
- NH4 : 0.5 km
- Hinjewadi IT Park : 5 km
- Pune University : 9 km
- ShivajiNagar : 11.5 km
- Pune Railway Station : 17 km
- Pancard Club, Baner : 3.5 Km
- Balewadi : 3.8 km
- Wakad : 7 km
- Aundh : 6 km
Restaurants &Hotels :
- VitsOrchid : 2 km
- Post91 : 3 km
- Incognito / Apache : 4 km
- HolidayInnHotel : 4.4 km
- Sayaji / Barbeque Nation : 6 km
Schools &Colleges :
- VIBGYOR High School : 0.5 km
- Vidya Valley School : 1.5 Km
- Daffodil International School : 3 km
- Symbiosis university : 5 km
- Bharti VidyapeethUniversity : 7.5 km
Super Markets :
- Farmers &Grocers : 1.5 km
- D Mart : 3 km
- Farmers &Grocers : 1.5 km
Hospitals :
- BanerMultispecialityHospital : 3.7 Km
- Gupte Hospital Extension Clinic : 6 km
- Aster MedipointHospital : 9 km



