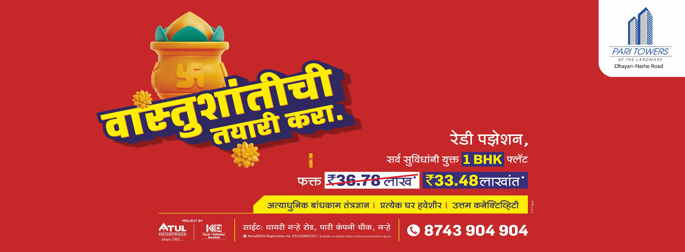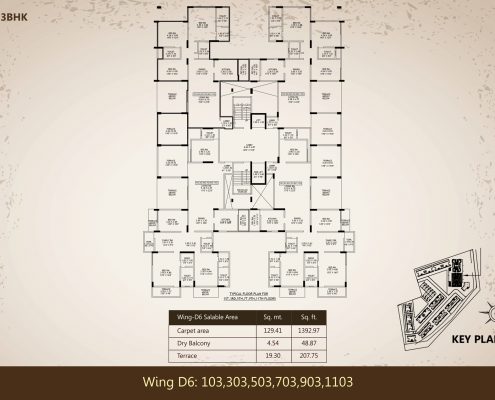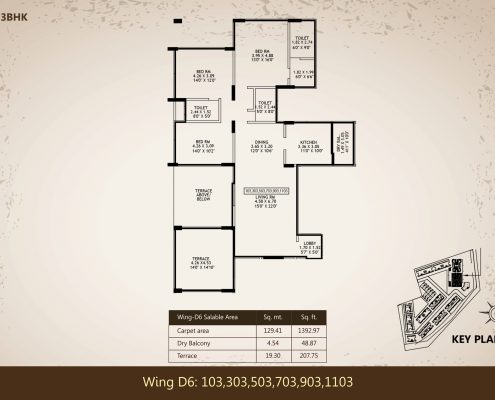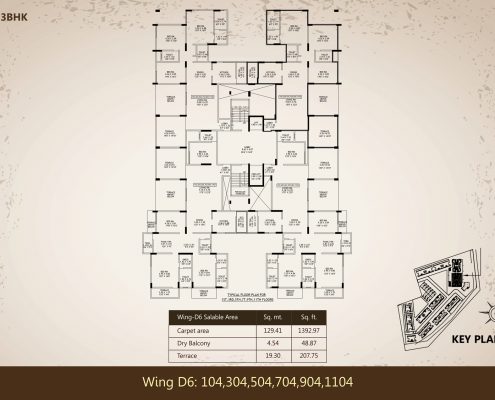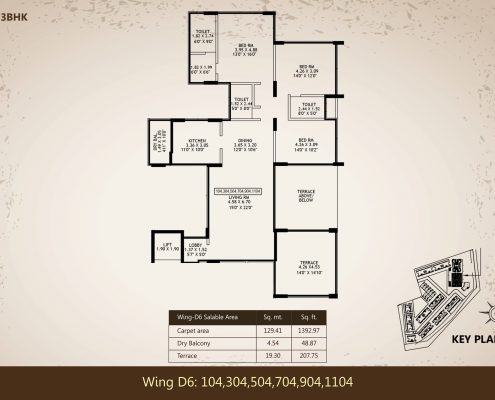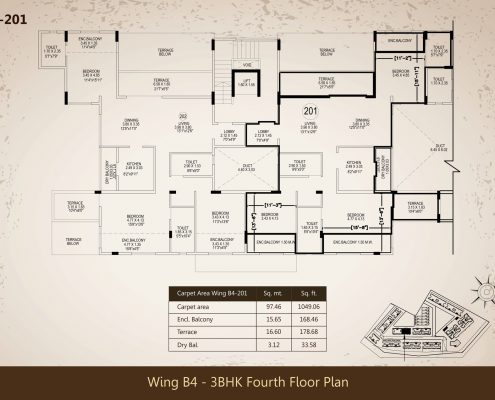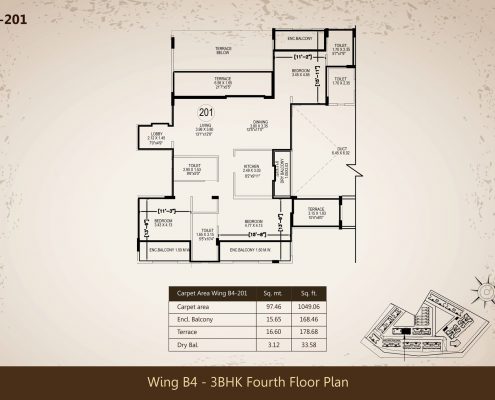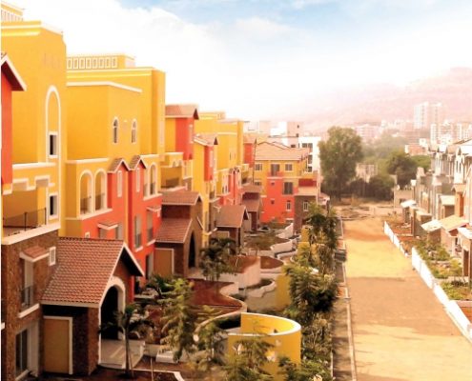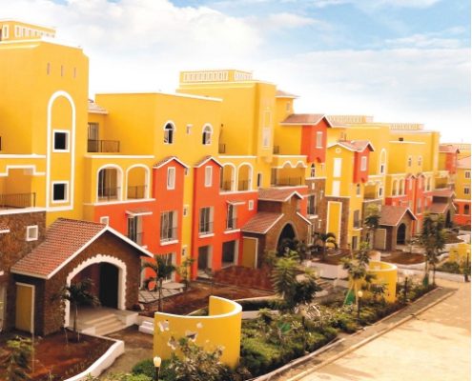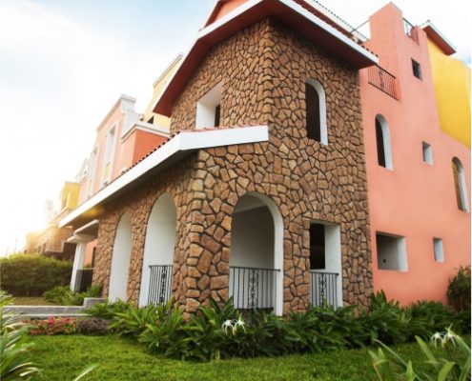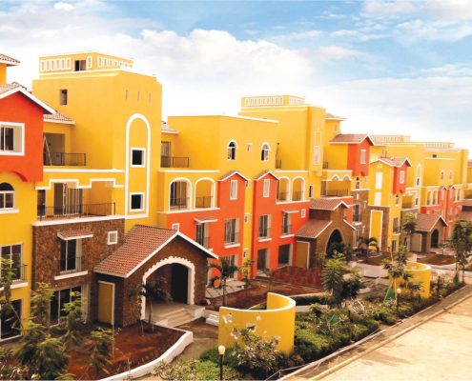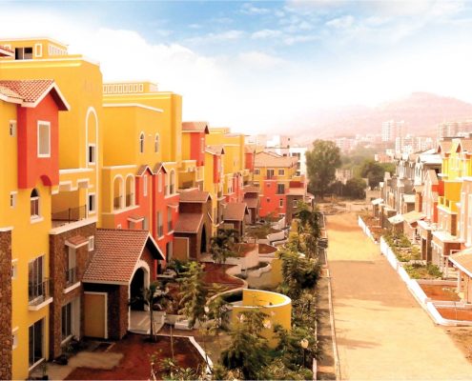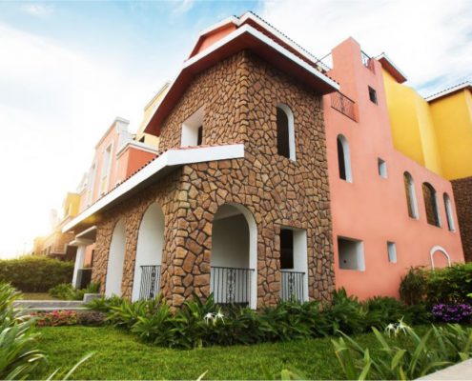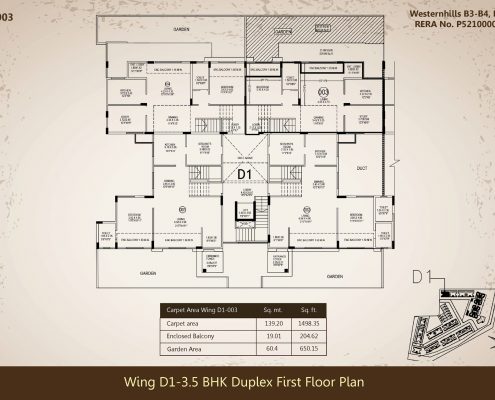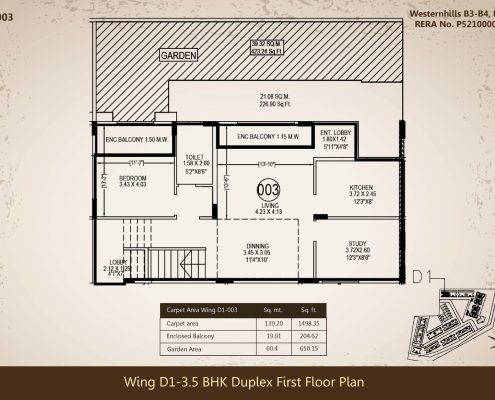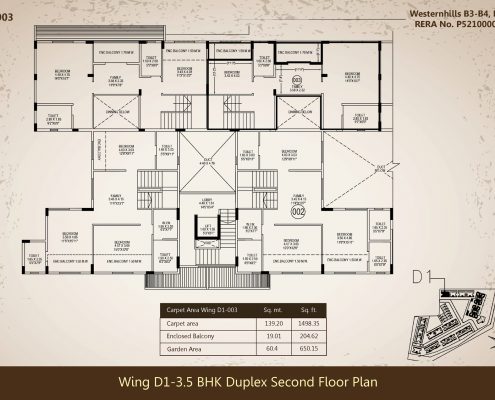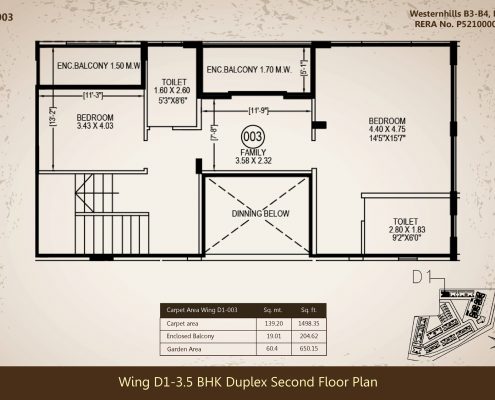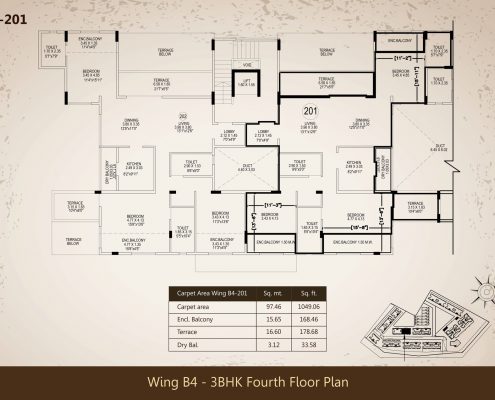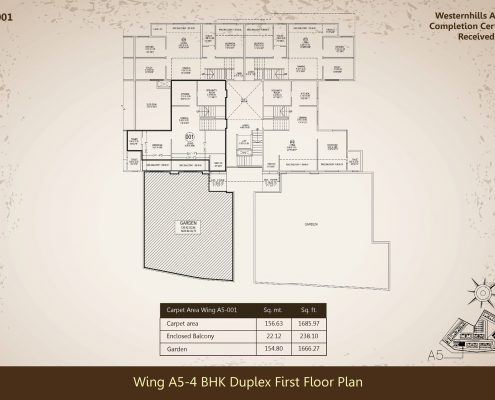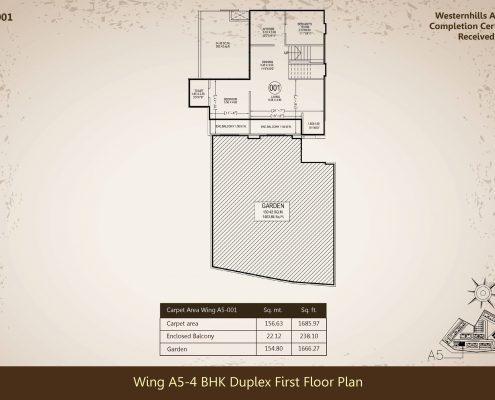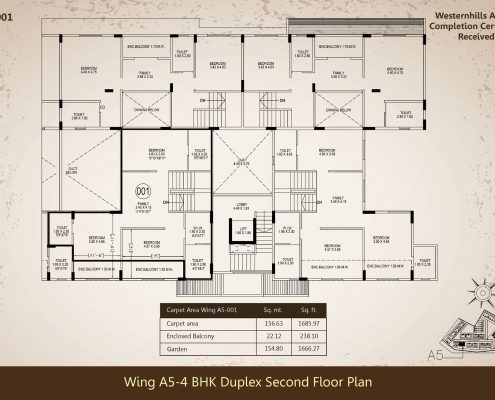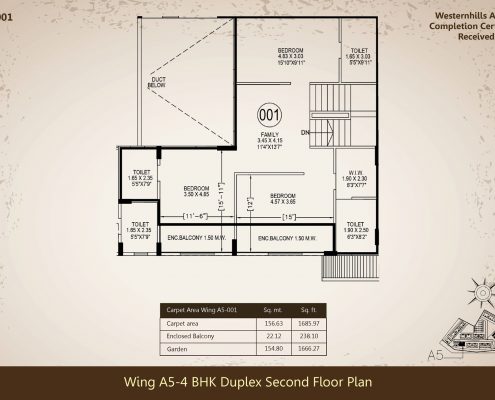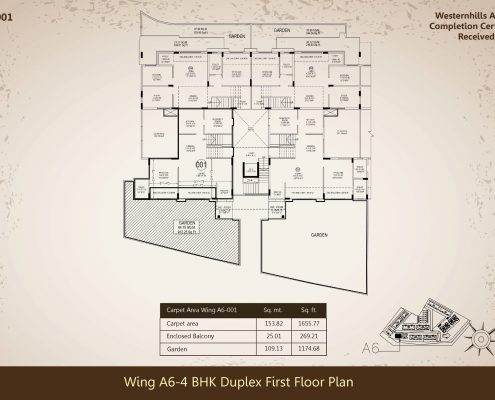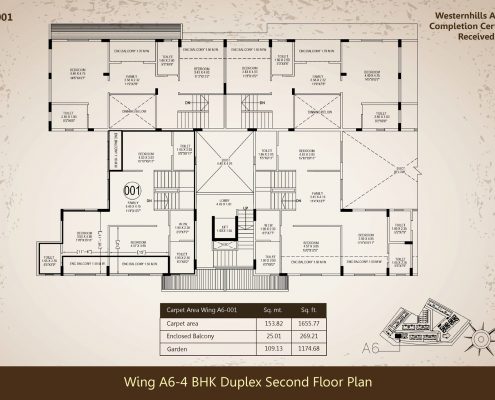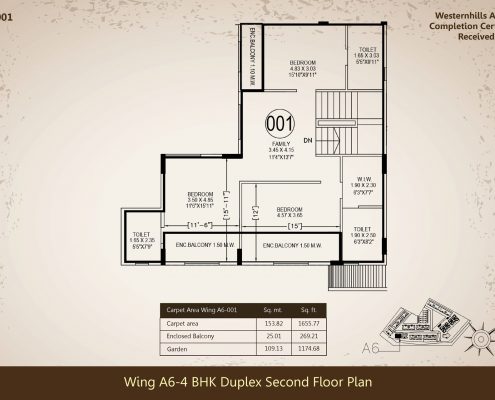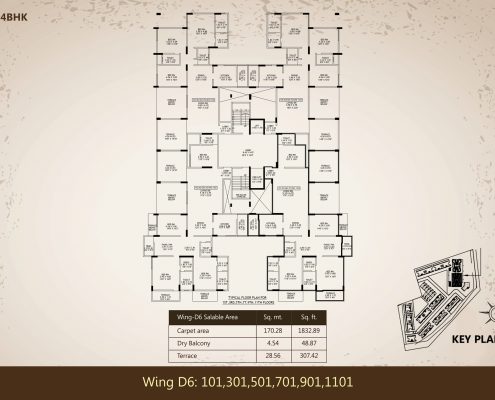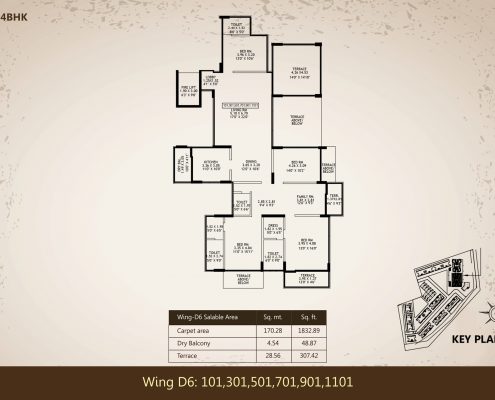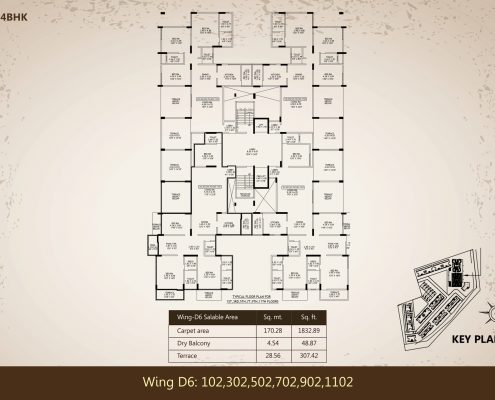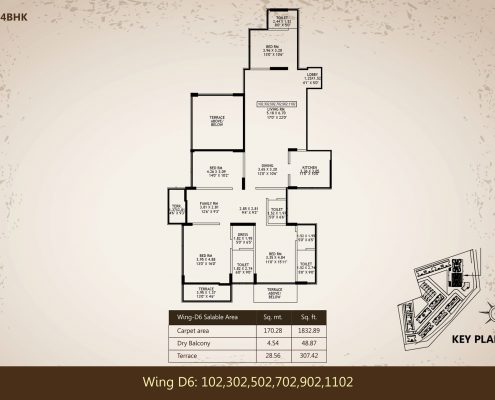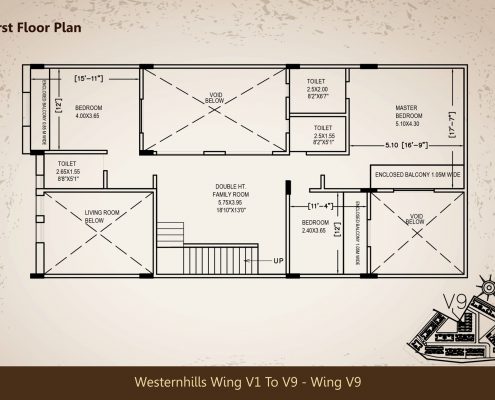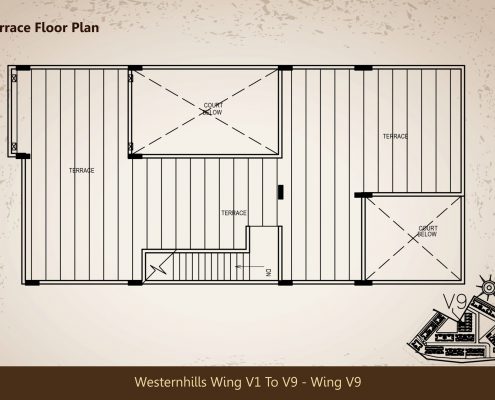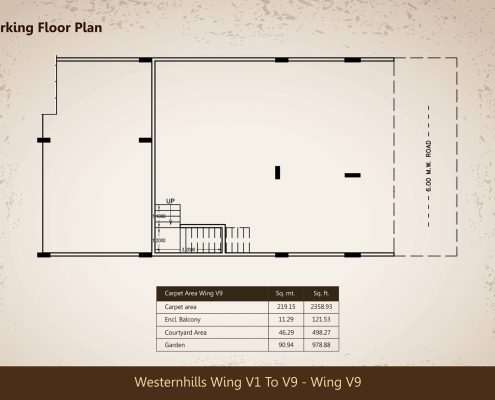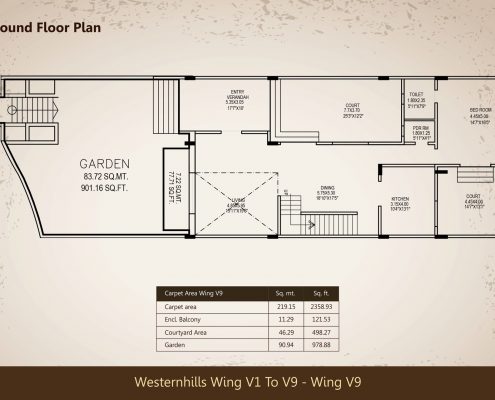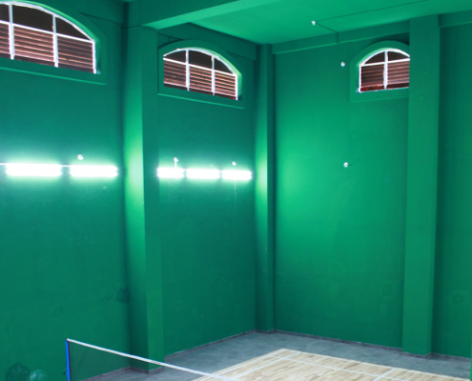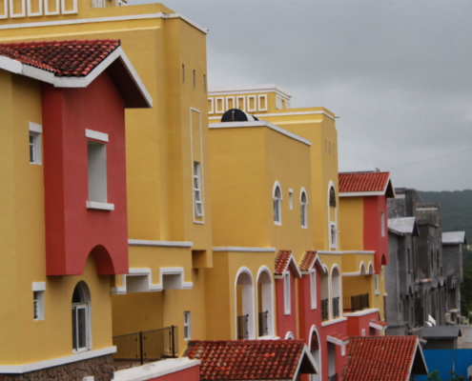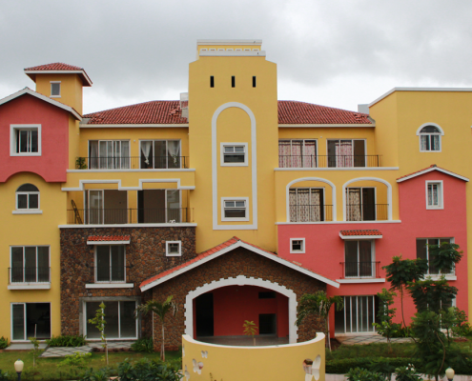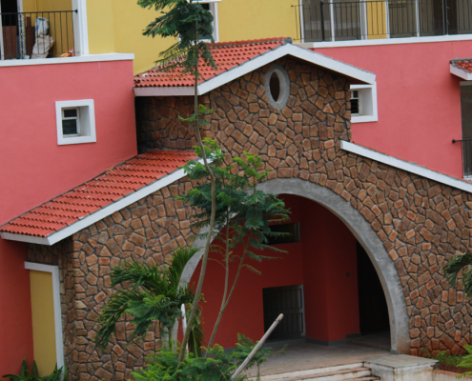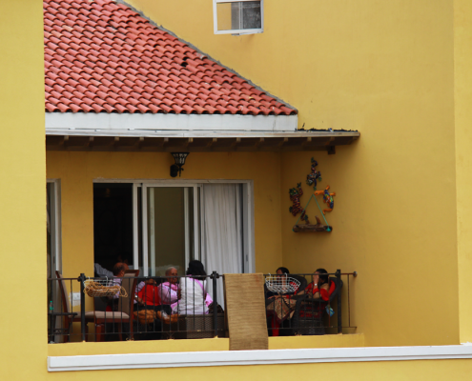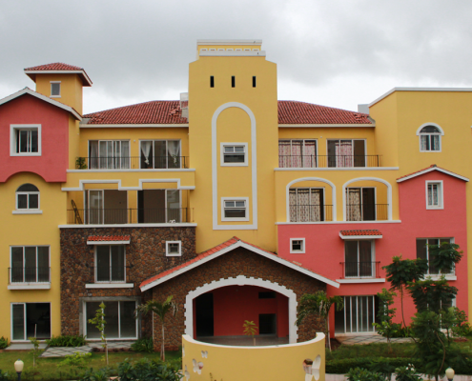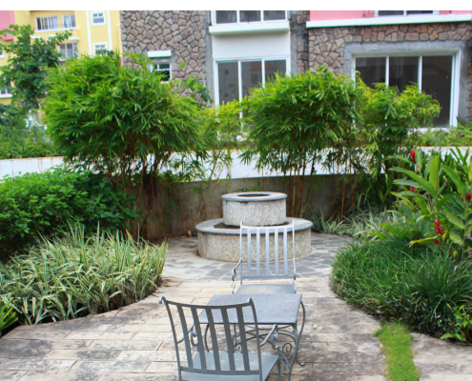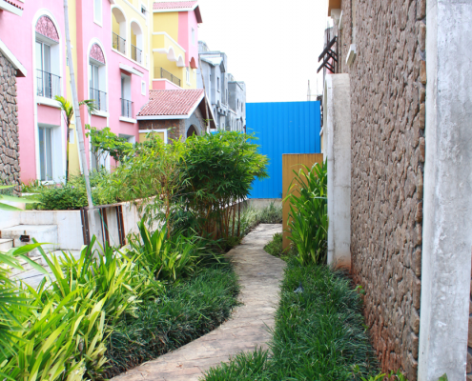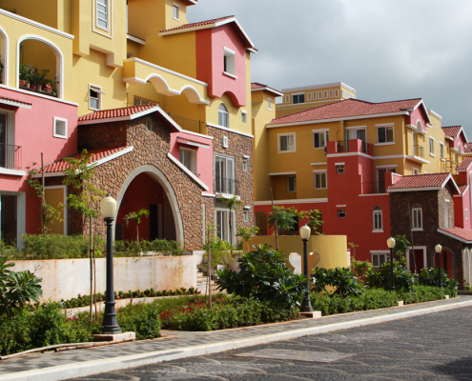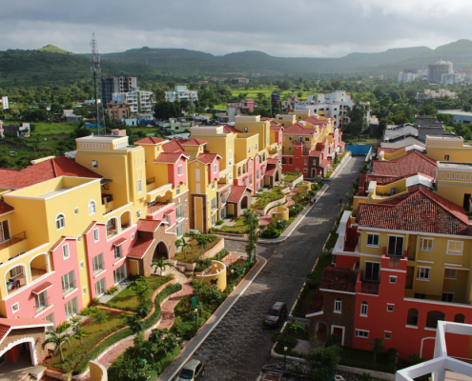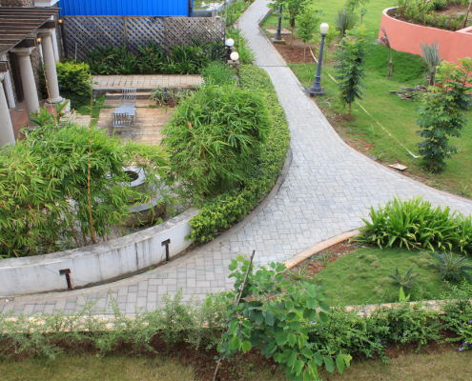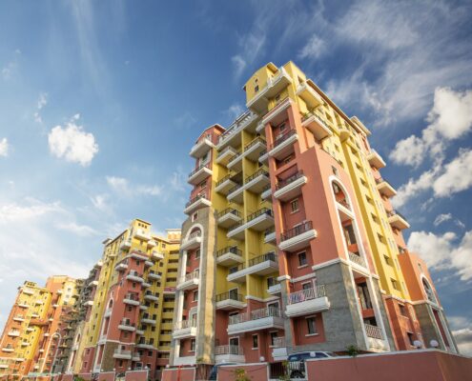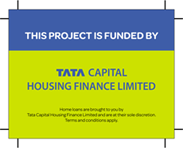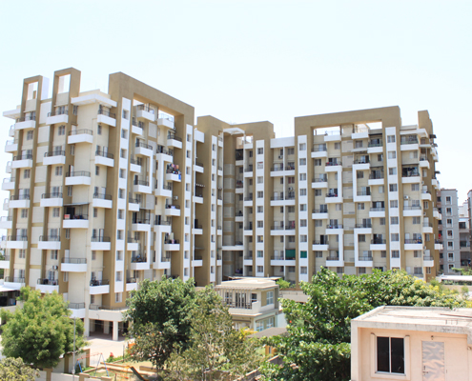
Gated Community
Tuscany & Rustic Architecture
World class Amenities
Low-rise Low-density
Acres of Traffic Free Zones
3 BHK
[tabby title=”Introduction”]
Life at the Westernhills townhouses simply gets more vibrant with the rustic Tuscan architecture. The architecture here is a perfect blend of functionality and beauty, a feature reminiscing the grandeur of old Pune.
The Westernhills high-rise is the embodiment of artistic splendour paired with functional living. As in the Westernhills villa or townhouse, the buildings emanate notes of Tuscan architecture – Allowing the twelve storey buildings to boast the bounty of bringing together the warmth of a rustic setting with the benefits of the latest architectural technologies.
The Westernhills high-rise is the embodiment of artistic splendour paired with functional living. As in the Westernhills villa or townhouse, the buildings emanate notes of Tuscan architecture – Allowing the twelve storey buildings to boast the bounty of bringing together the warmth of a rustic setting with the benefits of the latest architectural technologies.
[tabby title=”Floor Plans”]
- Sold Out
- Sold Out
[tabby title=”Actual site Pictures”]
[tabbyending]
3.5 BHK
4 BHK
Villas
Architectural features
Amenities
Specifications
- Structure: RCC frame with all concrete work
- Walls will be finished with POP/Gypsum with child safe edges internally and will be part cladded and textured plaster externally
- Flooring: Designer Vitrified Tiles in all rooms.
Designer Antiskid Tiles in Bathroom and toilets.
Designer Antiskid Tiles in Terrace - Wall Tiles: Kitchen and toilet dado upto lintel level will be provided
- Fittings in Toilet: CP fittings will be of Kohler make or equivalent, hot & cold mixer with shower. Wall hung premium EWC .Concealed plumbing with Kohler or equivalent sanitary fittings. Shower partition for Master bedroom will be provided.
- Door: Highly decorative, elegant / laminated door with SS fittings & night latch. All internal doors will be both side laminated with brass fittings.
- Windows: Part UPVC and part Aluminum Powder coated windows and mosquito net along with space provision for A.C. in bedrooms.
- Kitchen Platform: Premium range jet black granite for kitchen platform will be provided. Sink without drain board.
- Electrification: Concealed electric copper wiring with high quality fittings & fixtures. Modular switches of Siemens or equivalent & plug boards. Every flat will have M.C.B.s built – in arrangements for Telephone and T.V. points in the Living room. In the Master bedroom telephone, T.V & A.C. point will be provided. Inverter in the Flat. 3 Phase Metter connection will be provided .
- Painting: Internal paint will be OBD in light shades including ceiling.
- Video Door Phone and internet facility will be provided
Location
Location Advantage
Driving Distance :
- NH4 : 0.5 km
- Hinjewadi IT Park : 5 km
- Pune University : 9 km
- ShivajiNagar : 11.5 km
- Pune Railway Station : 17 km
- Pancard Club, Baner : 3.5 Km
- Balewadi : 3.8 km
- Wakad : 7 km
- Aundh : 6 km
Restaurants & Hotels :
- VitsOrchid : 2 km
- Post91 : 3 km
- Incognito / Apache : 4 km
- HolidayInnHotel : 4.4 km
- Sayaji / Barbeque Nation : 6 km
Schools & Colleges :
- VIBGYOR High School : 0.5 km
- Vidya Valley School : 1.5 Km
- Daffodil International School : 3 km
- Symbiosis university : 5 km
- Bharti VidyapeethUniversity : 7.5 km
Super Markets :
- Farmers &Grocers : 1.5 km
- D Mart : 3 km
- Farmers &Grocers : 1.5 km
Hospitals :
- BanerMultispecialityHospital : 3.7 Km
- Gupte Hospital Extension Clinic : 6 km
- Aster MedipointHospital : 9 km



